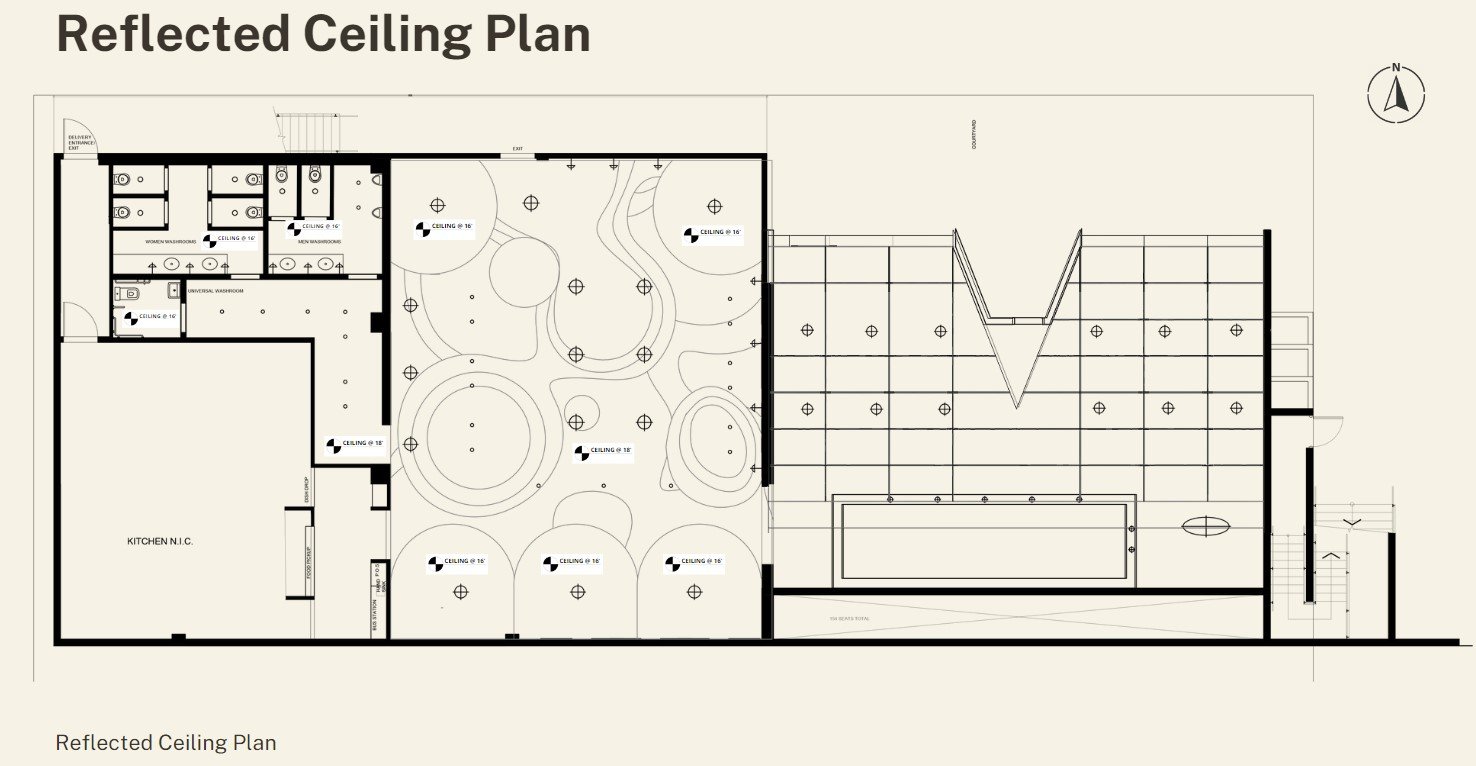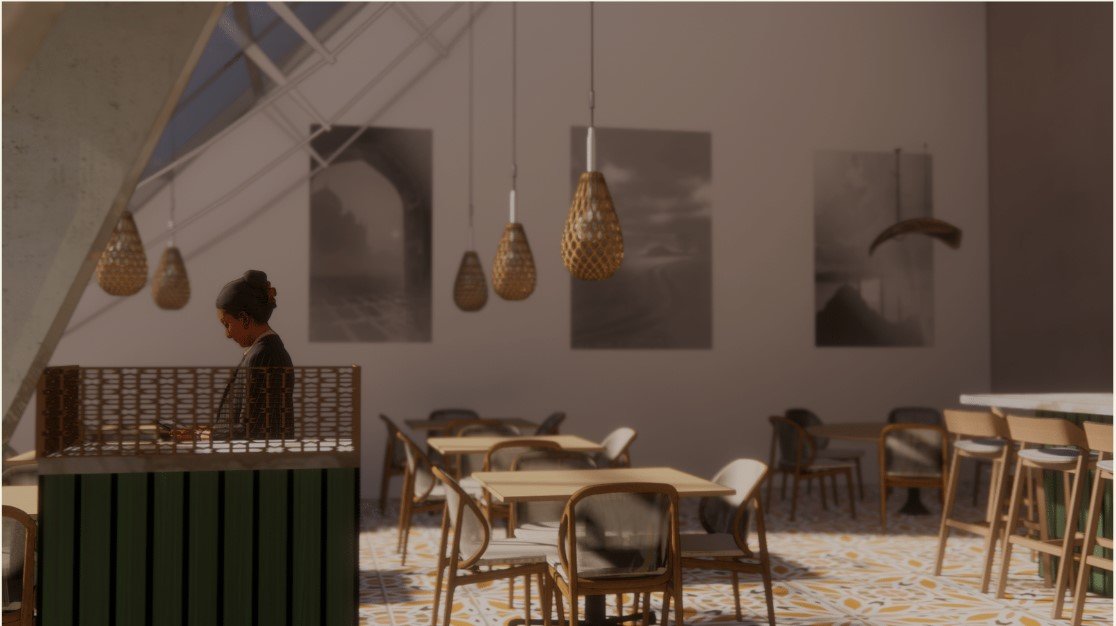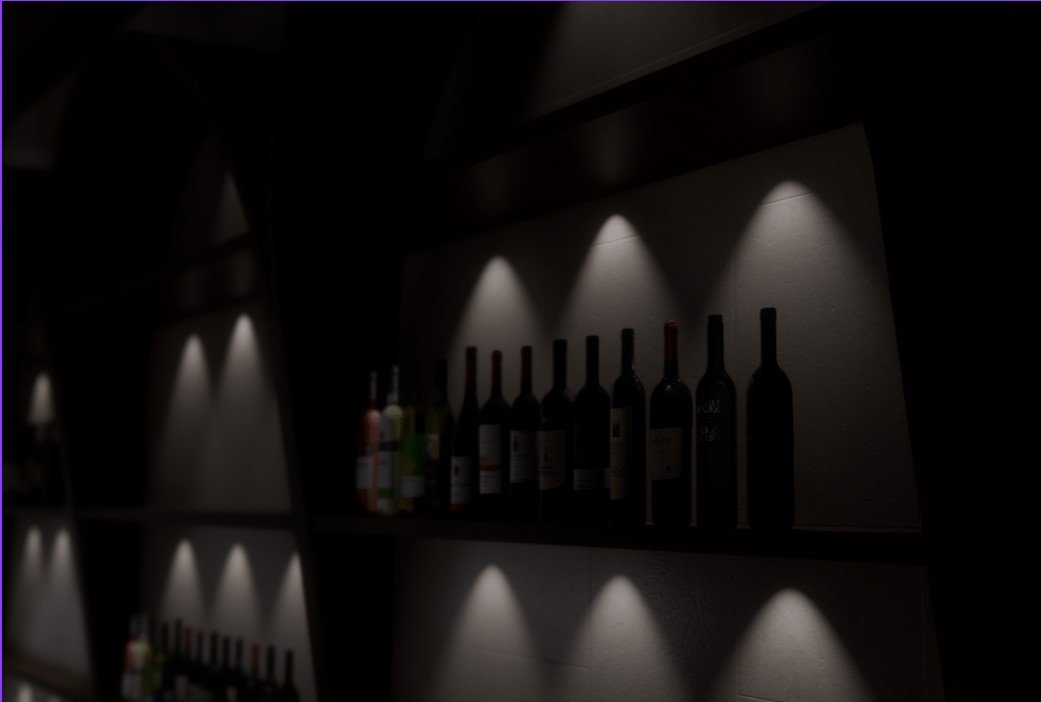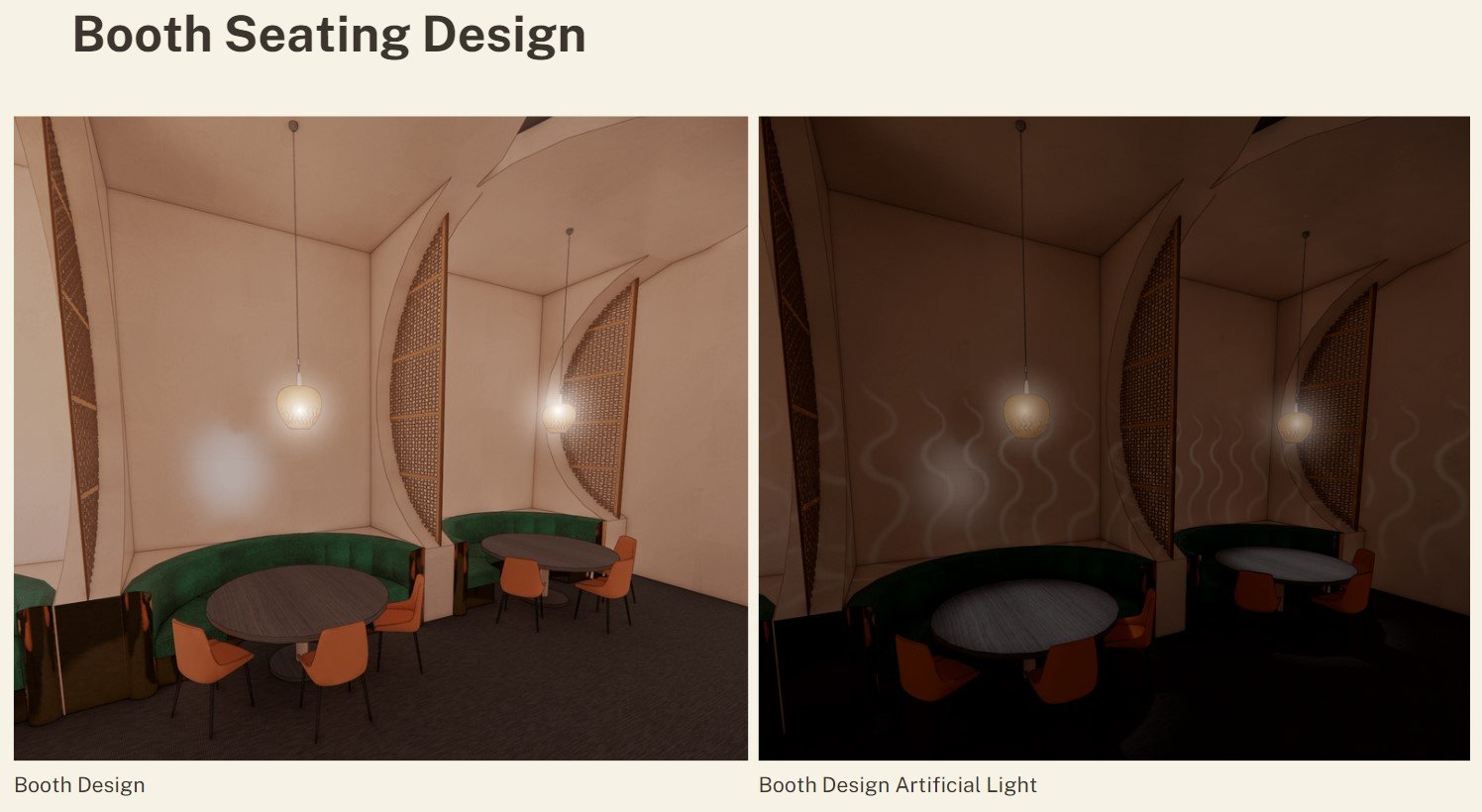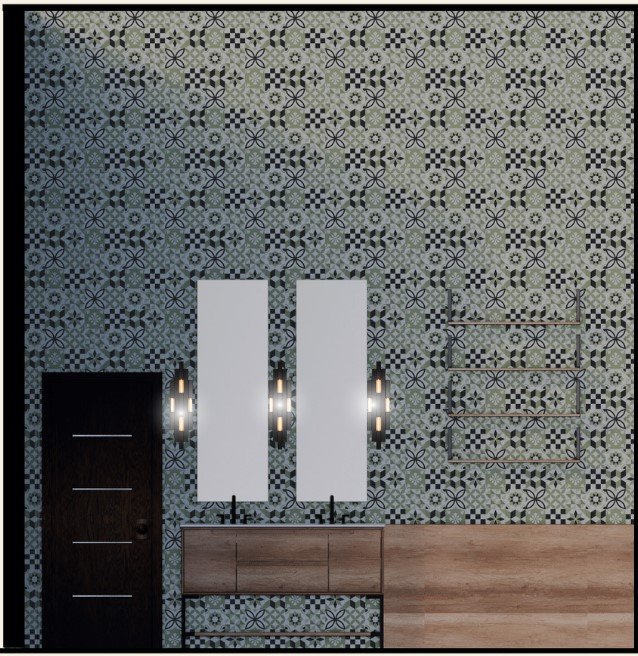Anands
The restaurant Anand recalls the beauty of Indian landscapes, specifically inspired by the famous step farms, and is reflected through the central idea of layering. The interior includes a dining room, dining lounge, and a full bar. Our vision of a spatial cascade of two areas separated by their different experience is suitable for the architecture of the existing building since the entrance area is distinctively covered with a slanted glass roof. The layout of Anand's naturally lends itself to having two different areas, one formal and one relaxed situated in a biophilic lounge space which takes the idea of having the outdoors indoors.
The restaurant is an elegant and sophisticated fine dining experience which aims to provide guests with ample textural and visual elements that provoke the love of nature with elements from India.
Client - Gaggan Anand
Anand previously owned an eponymous restaurant in Bangkok that serves a tasting menu of forward-thinking Indian fare, supplemented by a few traditional favorites. It sat at the number five spot on the World’s 50 Best Restaurants list
Anand is now looking to build his famous restaurant here in Vancouver, serving forward-thinking dishes that are inspired by nature in a fine dining space.
Scope of Design
- At least 150 seats
- Universal design
-Custom banquette seating
- Bar design
- Furniture selection
- Materials and finishes
- Ceiling and volumn design
- Plumbing fixtures and accessories
- Lighting package
Lighting Proposal
The lighting direction will be different in the atrium and the main dining area, in the garden like atrium the lighting will reflect the feeling of the outdoors using natural materials and light shades. The organic forms will also be coherent with the atmosphere of the space.
The central dining area does not have natural light, and will be a more dramatic experience with layers of light from the ceiling, pendants as well as directional lights to highlight the focal wall.
Shadow and light plays a big part of the lighting concept, the light fixtures are chosen with intent to add interesting patterns on the walls that refelct the central concept of layering

